We spent the five months from mid-October 2015 to mid-March 2016 at Aztec Ruins National Monument in northern New Mexico while I volunteered and Sterling spent endless hours working on the apps. I’m splitting this time into two logs: this first one is purely about the site itself, the second will cover what else was going on during this period.

Exactly three weeks after my surgery, we arrive at Aztec. The National Park Service offers a free site in return for 32 hours per week of volunteering: in effect, 4 days work, three days off. This is my first experience of volunteering with the park service and a very positive one. I’m part of the Interpretative team, interp to those in the know, and in these quiet winter months this involves staffing the visitor center, giving basic orientation to visitors, an immense amount of background reading and no small amount of time on Photoshop working on junior ranger leaflets. The latter is an extremely steep learning curve as I’m new to the program. There’s no campground at Aztec so we get to stay within the boundary of the monument itself and are free to wander after hours.
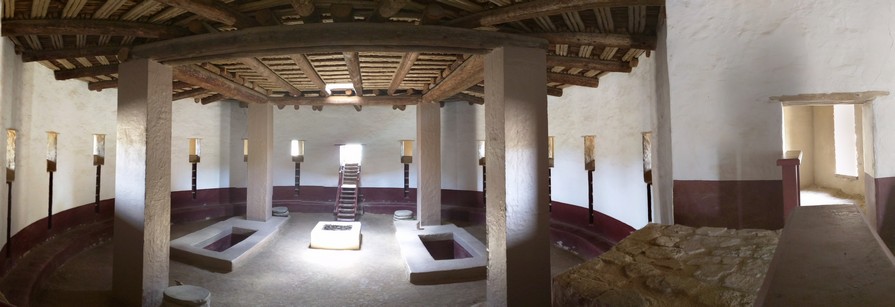
Here’s a potted overview of the site: Aztec is an Ancestral Pueblo site consisting of several periods of construction. Aztec North, the earliest, established during the late 1000’s, is a large group of sites on the terrace north of the main site. Very little excavation has taken place in this area although the outcomes of a small dig carried out in 2016 are eagerly awaited. Aztec West, the section open to the public is the most widely excavated part of the site. Building started here about 1085 and the structures include a great house - a multi-storied building with approximately four hundred rooms, numerous circular, subterranean ceremonial buildings known as kivas and a great kiva, which has been reconstructed. Small sections of Aztec East have been excavated over the years but far less is known about it: dating puts its construction in the 1230’s.
Aztec grew up as it’s parent culture at Chaco Canyon died down: some see it as the first in a number of relocations of the social, political and cultural system that started at Chaco.
Having spent five months here I feel I could write a tome but given I’m in catch up mode, that will have to do. If you’re interested in learning more I’d suggest The Chaco Meridian by Steve Lekson.
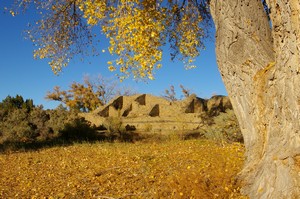 Aztec Autumn
Aztec Autumn
The golden foliage complements the sandstone hues creating a stunning autumnal canvas.
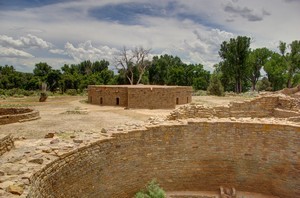 The Great Kiva
The Great Kiva
The only rebuilt Great Kiva in existence, constructed under the direction of Earl Morris, the site’s early archeologist, in 1934. It may not be as old as the rest of the site but it offers a glimmer of how things may have been back then.
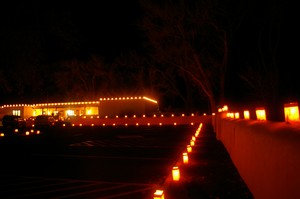 Evening of Lights
Evening of Lights
An annual event attracting about a thousand people within a couple of hours. The approach and exterior of the site are decorated with luminaries, tea lights in paper bags, while the archeological site itself is illuminated from within by much safer electric lighting. A great event and the site looks fantastic.
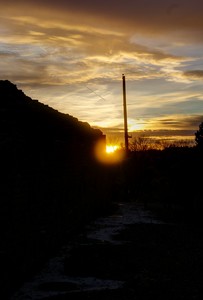 Winter solstice
Winter solstice
The north wall of Aztec West is aligned with the solstice. The east end with the summer solstice and the west with the winter. We’re lucky enough to experience the setting sun aligned along the wall on December 22nd in spite of a slightly cloudy sky. Celestial alignments were an important part of these cultures although their full meanings to the people back then are lost with time as is the significance and meaning of so much else. Maybe it’s part of what makes a site like this so fascinating: our inquisitiveness hungers for answers.
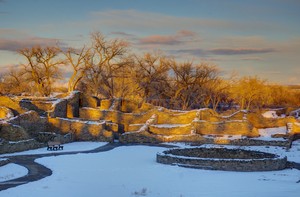 Snowy Aztec
Snowy Aztec
We weren’t expecting quite so much snow but the site looks spectacular dusted in white, the masonry glowing in the gentle winter light.
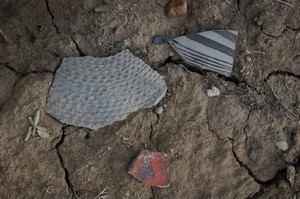 Sherds
Sherds
In the less excavated areas of the site, sherds of pottery litter the ground. These three were lying just as you see them.
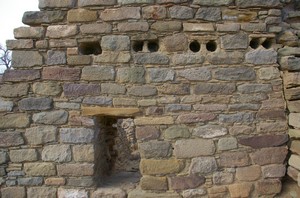 Masonry
Masonry
One of the distinctive characteristics of Chaco style architecture is the masonry style: precise blocks of sandstone with lines of chinks placed in the surrounding mortar.
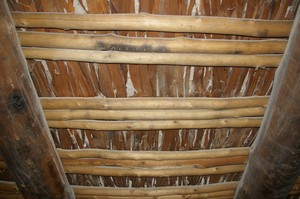 Original Ceilings
Original Ceilings
The back rooms of the great house in Aztec West still have their original ceilings in place.
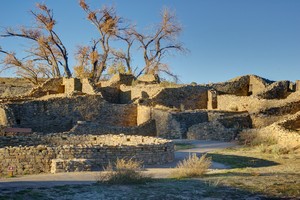 Doorways
Doorways
There are two corner doorways in this photograph. They are a distinctive characteristic of Chaco style building and are something of a mystery: an architectural challenge perhaps serving some ritual meaning. T-shaped doorways are another puzzle: distinctive, only used on exterior walls, suggested by some to be a sign to outsiders that this community belonged to the Chaco culture while others see them in a much more pragmatic way: allowing for protruding elbows as large items were carried into the building or for blocking the lower section while allowing light in through the upper. So much speculation, so little known for fact.
For those paying attention, you’ll notice that I’ve included some photographs from our previous visit: numbers 330 to 400.